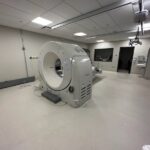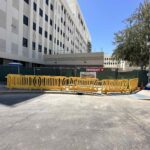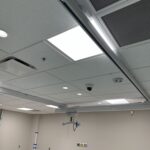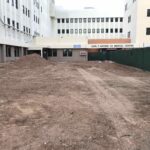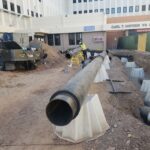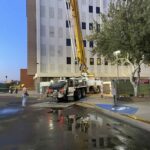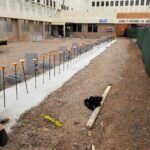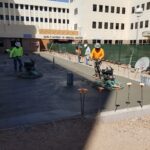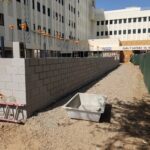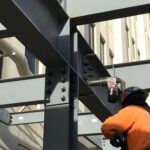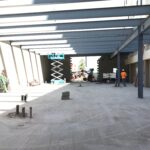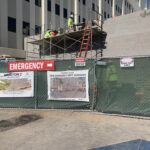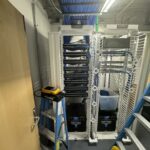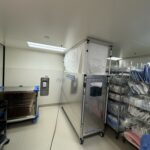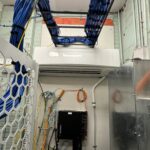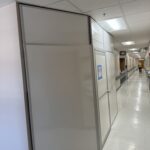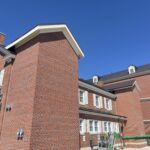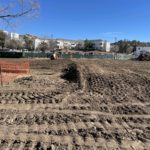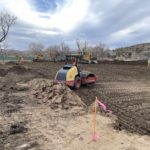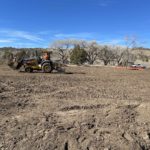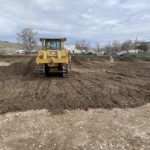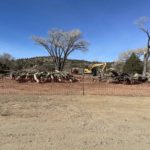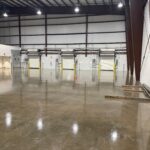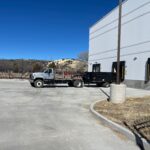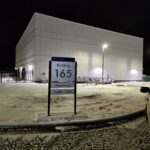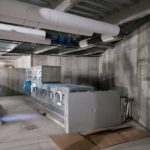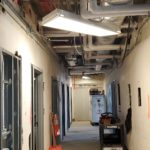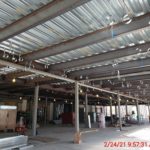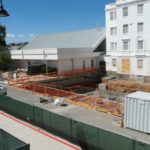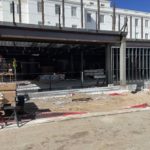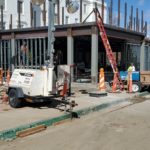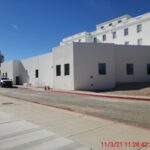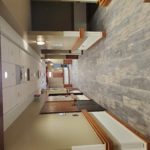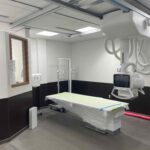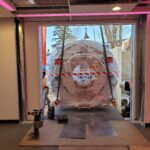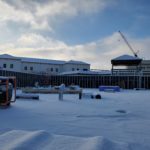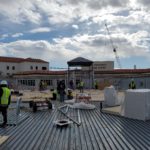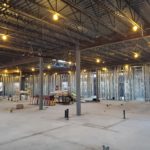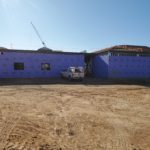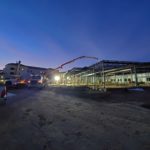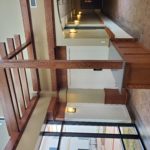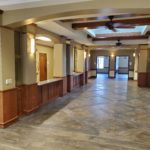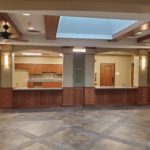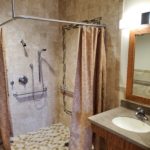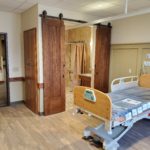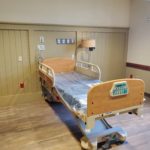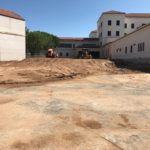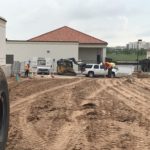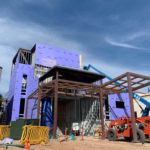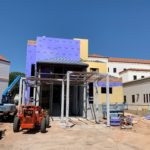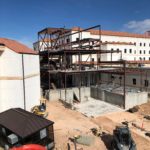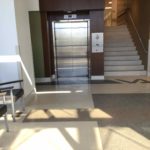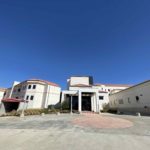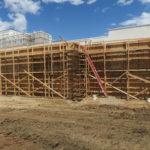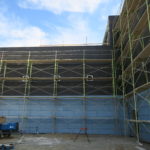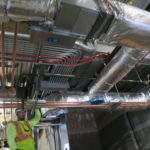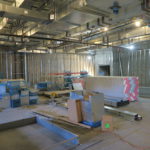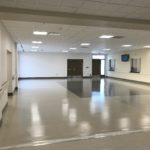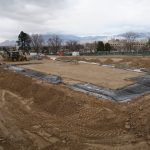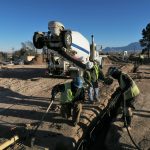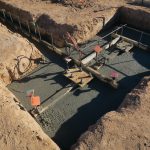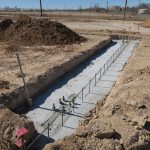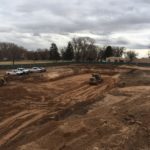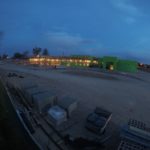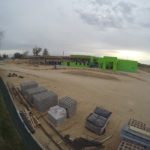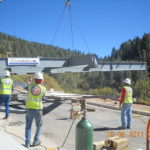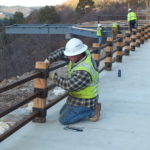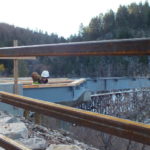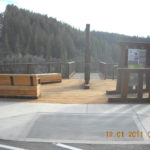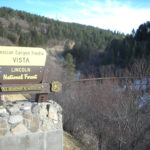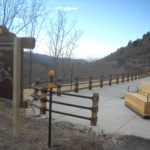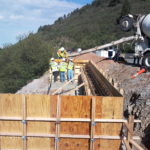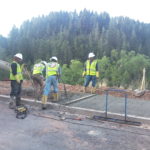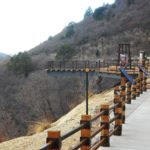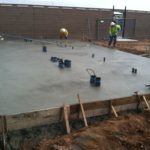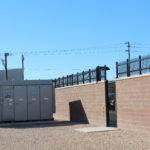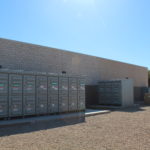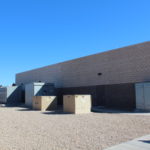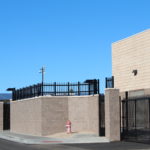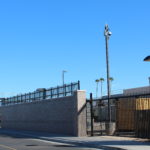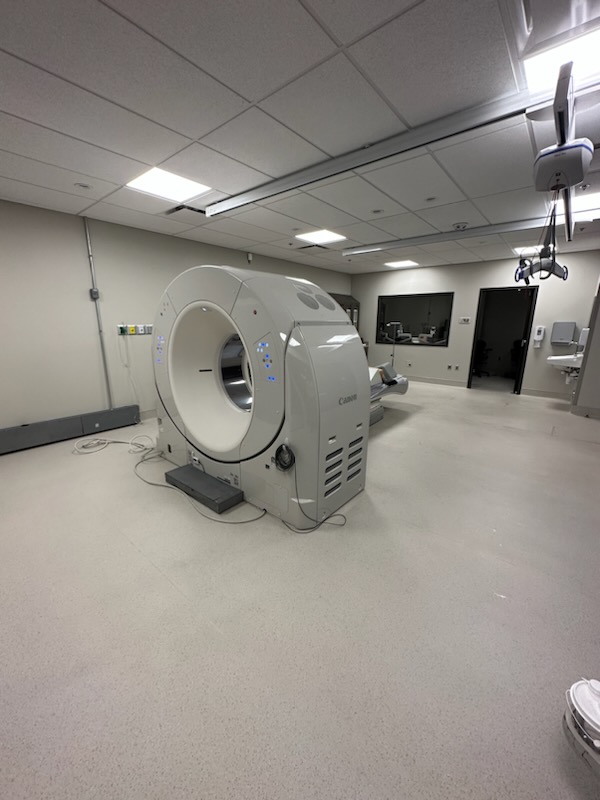
Emergency Department Buildout for new CT & X-Ray
Client: Department of Veterans Affairs // Phoenix, AZ
Project Size: $3M to $5M
Located at the Carl T. Hayden VA Medical Center this project constructed a new addition onto the existing Emergency Department for the future installation of new CT and X-Ray machines.
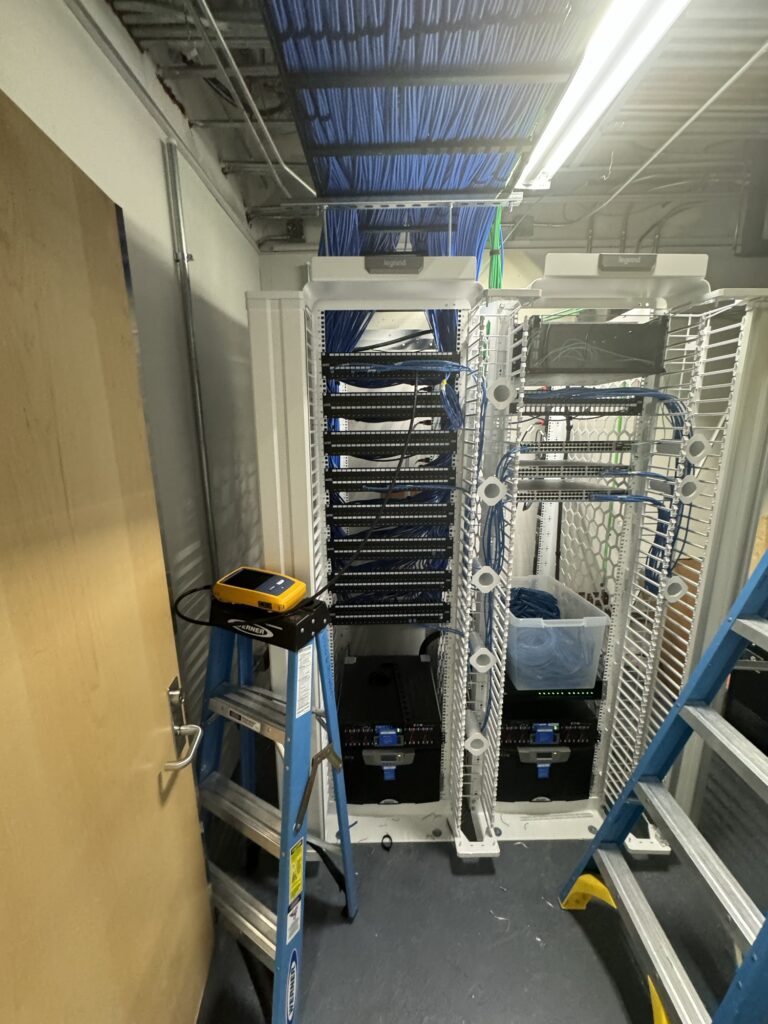
EHRM Infrastructure Upgrades
Client: Department of Veterans Affairs // Wichita, KS
Project Size: $15M to $20M
Located at the Robert J. Dole VA Medical Center in Wichita, KS this project consists of the replacement of all telecommunications cable, outlets and associated equipment throughout the campus. In addition this project includes replacing the existing multi-mode fiber service to each building.
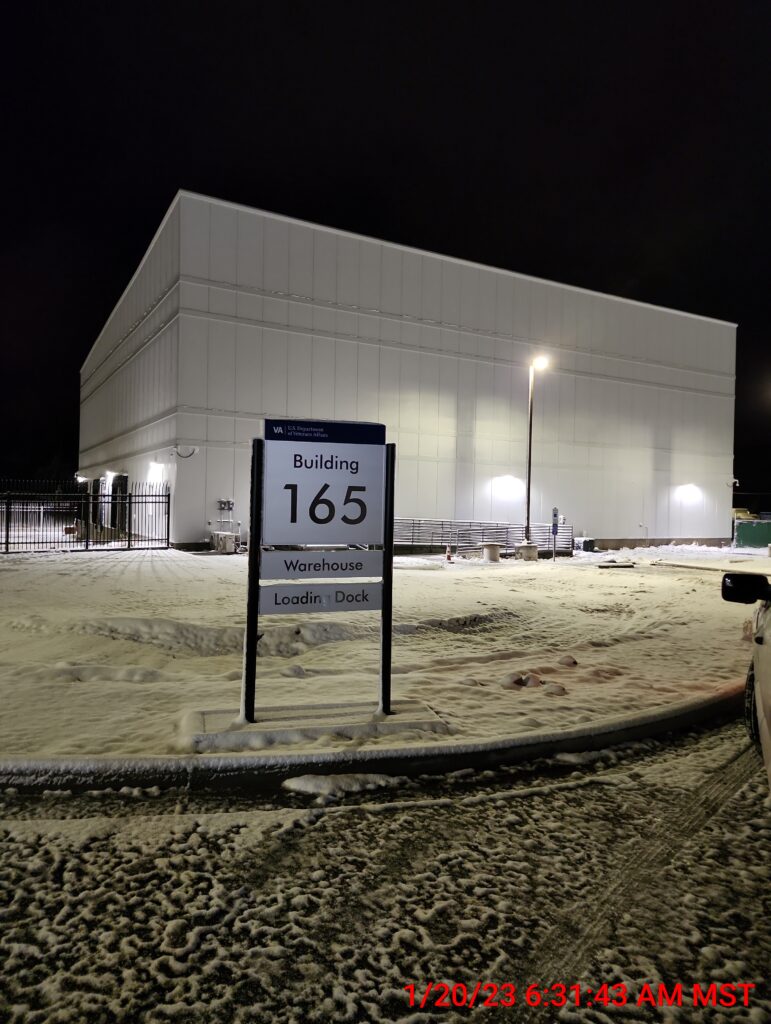
Construct Replacement Warehouse
Client: Department of Veterans Affairs // Prescott, AZ
Project Size: $1M to $5M
Located at the Northern Arizona VA Health Care System in Prescott, AZ, this project consists of general construction to remove existing structures and construction of a new warehouse facility. Trades include Demo, Concrete, Metals, Rough Carpentry, Thermal & Moisture Protection, Openings, Finishes, Specialties, Equipment, Furnishings, Special Construction, Fire Suppression, MEP, Utility Metering System, Communications, Electronic Safety & Security, Earthwork, Exterior Improvements, and Utilities.
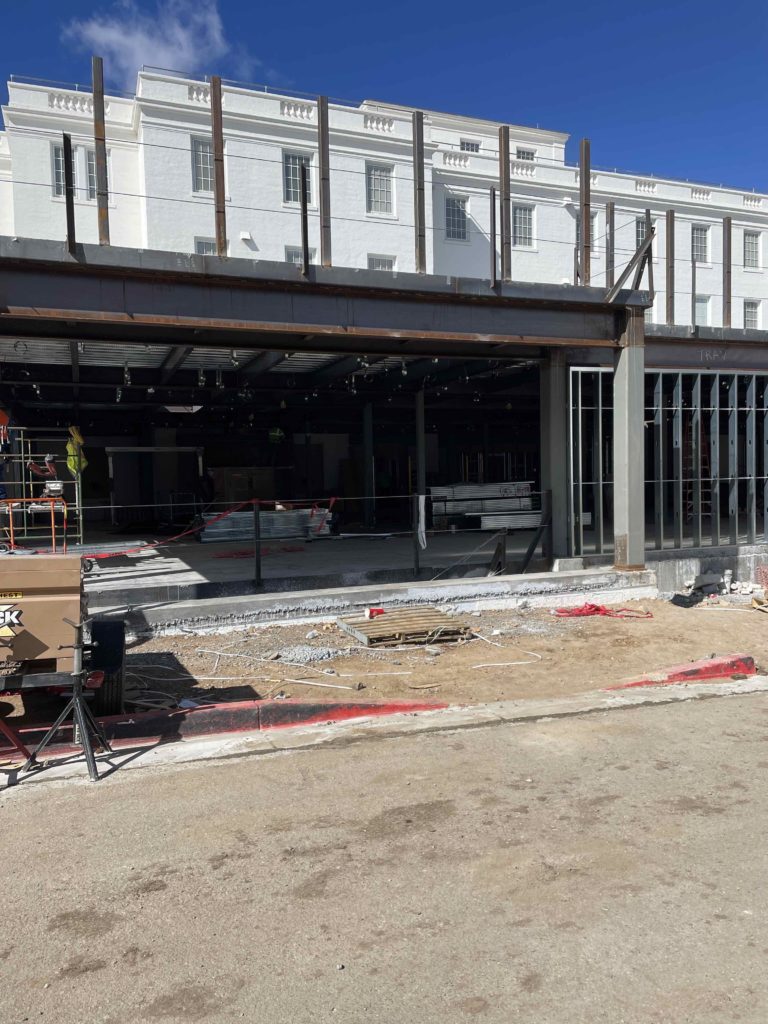
Radiology Expansion
Client: Department of Veterans Affairs // Prescott, AZ
Project Size: $10M to $15M
This project at the Prescott, AZ VA Medical Center consists of approximately 14,700 SF of new space and interior remodeling for the Diagnostic Imaging Department. Included scopes involve demolition, abatement, environmental monitoring, earthwork, concrete, structural steel, MEP systems and finishes.
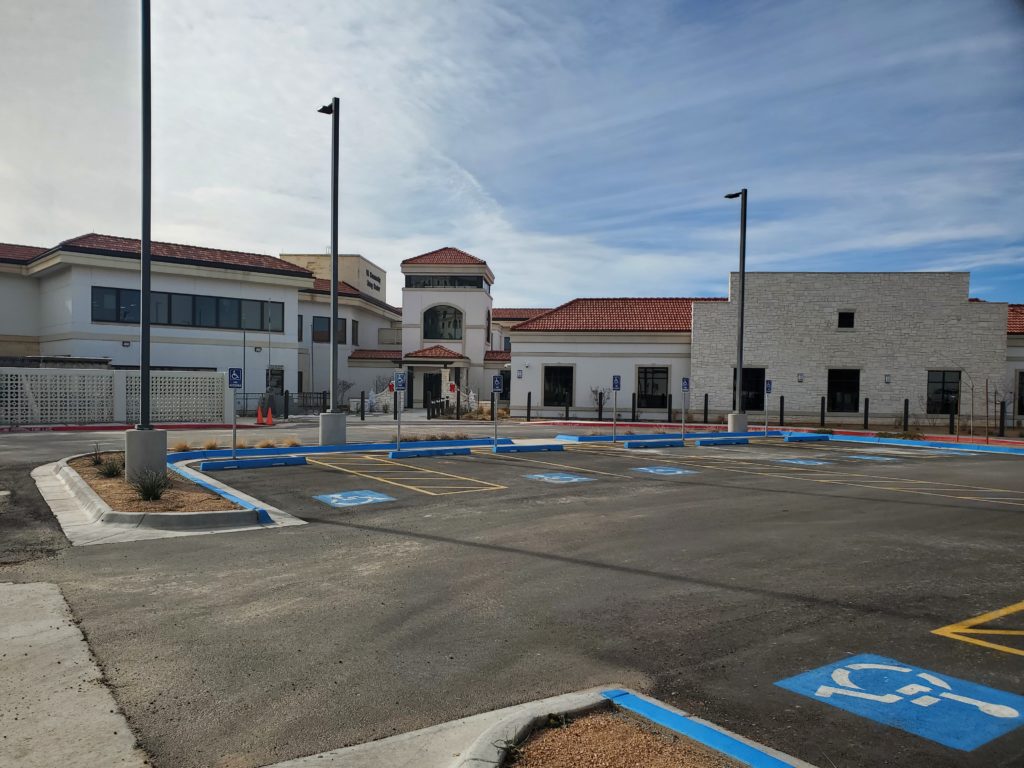
Construct Community Living Center
Client: Department of Veterans Affairs // Amarillo, TX
Project Size: $5M to $10M
This project at the Amarillo Veterans Affairs Health Care System includes approximately 12,000sf of new Community Living Center construction. Work included earthwork, underground utilities, cast-in-place concrete, structural steel, framing, MEP systems and finishes.
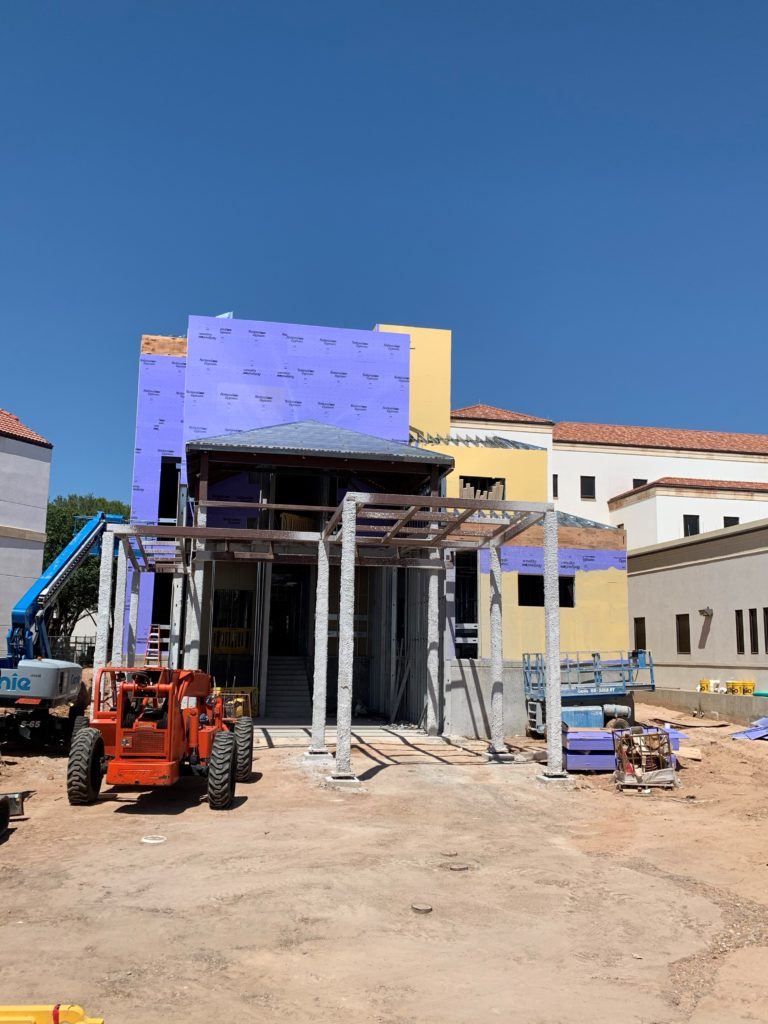
Expand Rehabilitation and Prosthetics Wings
Client: Department of Veterans Affairs // Amarillo, TX
Project Size: $5M to $10M
This project at the Amarillo Veterans Affairs Health Care System will include approximately 12,000sf of new multi-story construction and 800sf of existing renovation. Work will include earthwork, underground utilities, cast-in-place concrete, structural steel, framing, MEP systems and finishes.
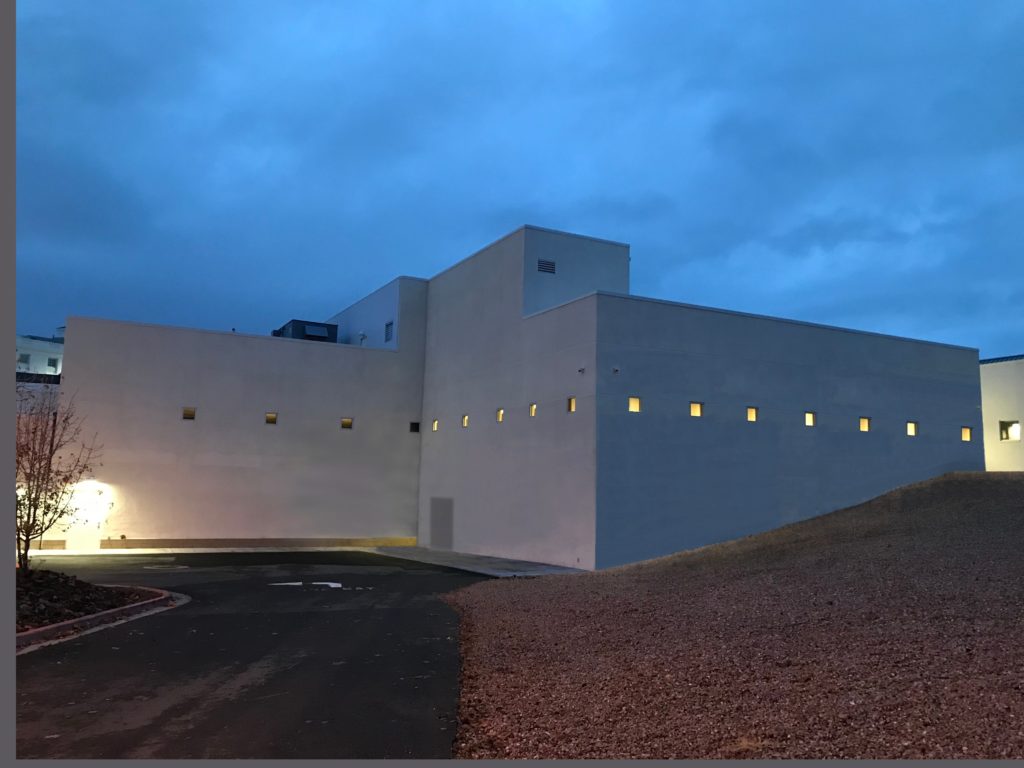
New Clinical Laboratory & Pharmacy
Client: Department of Veteran Affairs // Prescott, Arizona
Project Size: $5M to $10M
Located at the Northern Arizona Health Care System, this new 18,000 SF building provides outpatient and inpatient services for the veteran patients in Prescott, Arizona . The facility consists of a two-story, stand-alone building separated from the existing hospital. The structure is comprised of a steel frame and cast in place concrete. Other scopes of work included testing, demolition, masonry, carpentry, furnishings, plumbing, HVAC, electrical, communications, and earthwork. The finishes for this building include resilient tile and sheet flooring, drywall, carpet, plastering, and paint.
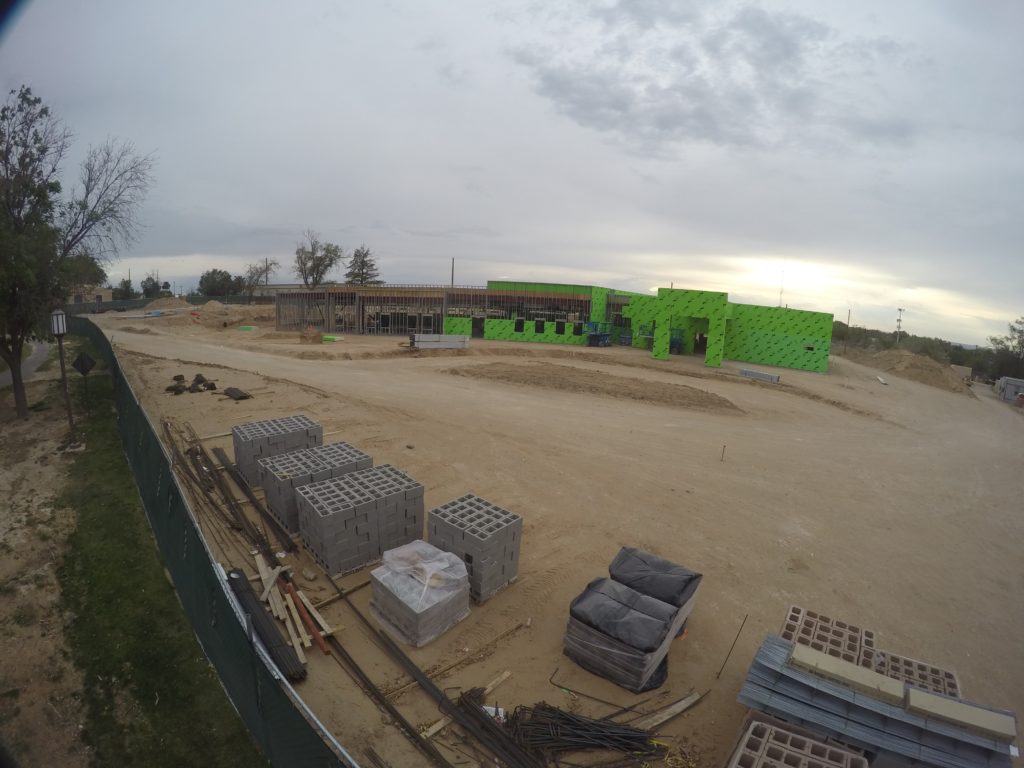
New Community Living Center
Client: Department of Veteran Affairs // Albuquerque, New Mexico
Project Size: $5M to $10M
Construction of a new 19,595 SF single-story healthcare facility with steel frame construction and slab-on-grade ground floor. Project also included site work, utilities, civil, structural, architectural, mechanical, plumbing, electrical, communications, commissioning and physical security.
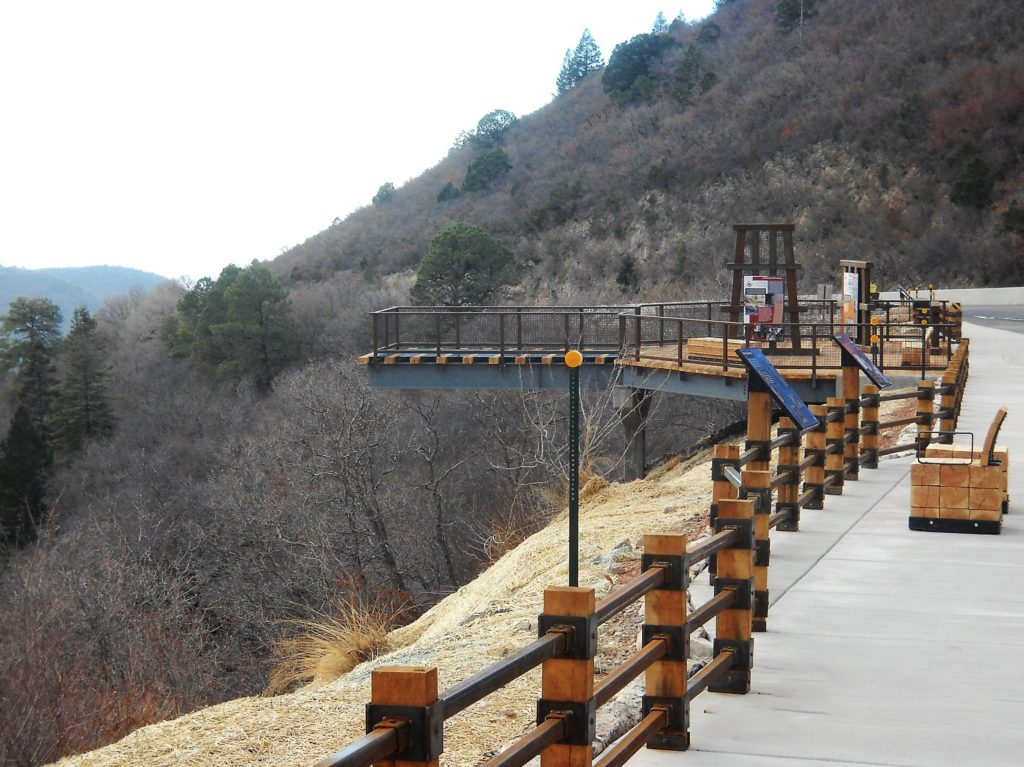
Mexican Canyon Trestle Overlook
Client: Department of Agriculture - Forest Service // Cloudcroft, NM
Project Size: $1M to $5M
This project created a new overlook for the Mexican Canyon Trestle Bridge located near Cloudcroft, NM in the Lincoln National Forest. The overlook included rock excavation, storm drain, cast-in-place drop inlets, retaining wall construction, vehicle barrier wall, curb and gutter, ADA ramp and sidewalk. The overlook superstructure included drilled caissons into bedrock, pier and pier cap, bridge abutment and a cantilevered structural steel bridge, sidewalk railing system with display features, base course placement, and asphalt paving.
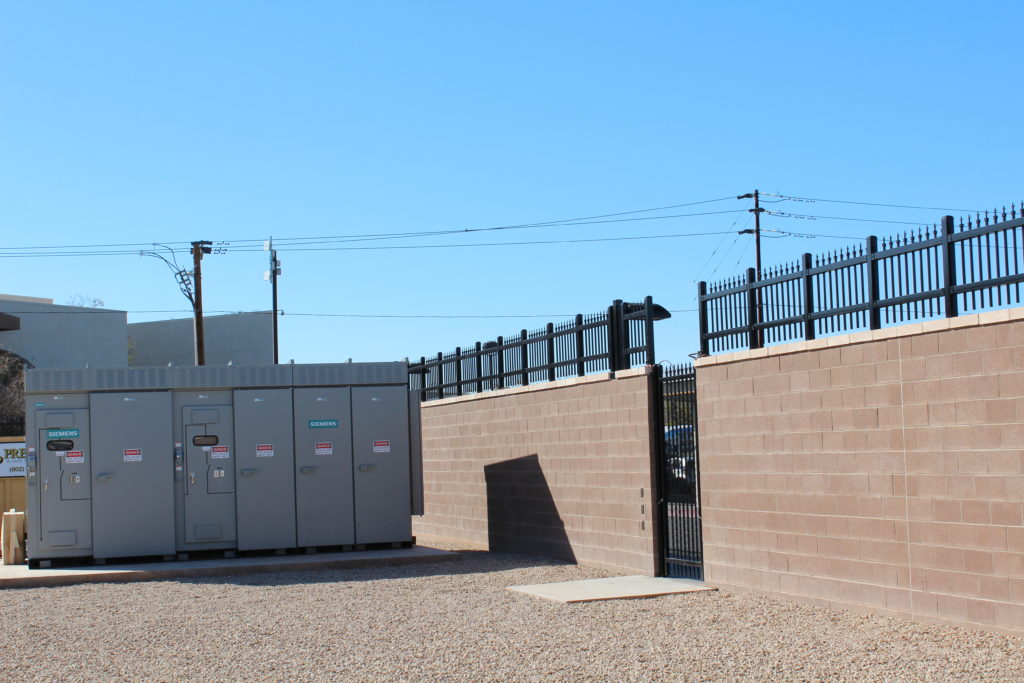
Expand Electrical Yard – B2 Swing Space
Client: Department of Veteran Affairs // Phoenix, Arizona
Project Size: $1M to $5M
This Design-Build project consisted of a new 4,000 SF two-story administrative office building which included demolition of existing courtyard, erection of steel including metal decking and metal stairway, drywall, storefront system, curtain wall and TPO roof. Interior finishes consisted of EIFS, masonry veneer, vinyl tile, acoustical ceiling tiles, wood doors and interior paint. Additional scopes included a masonry screen wall with iron fence top, security perimeter gate with both pedestrian access as well as powered vehicle access gates, and landscaping.
Briston completed approximately 25% of the project using our own workforce, which included the site concrete and landscaping scopes.

